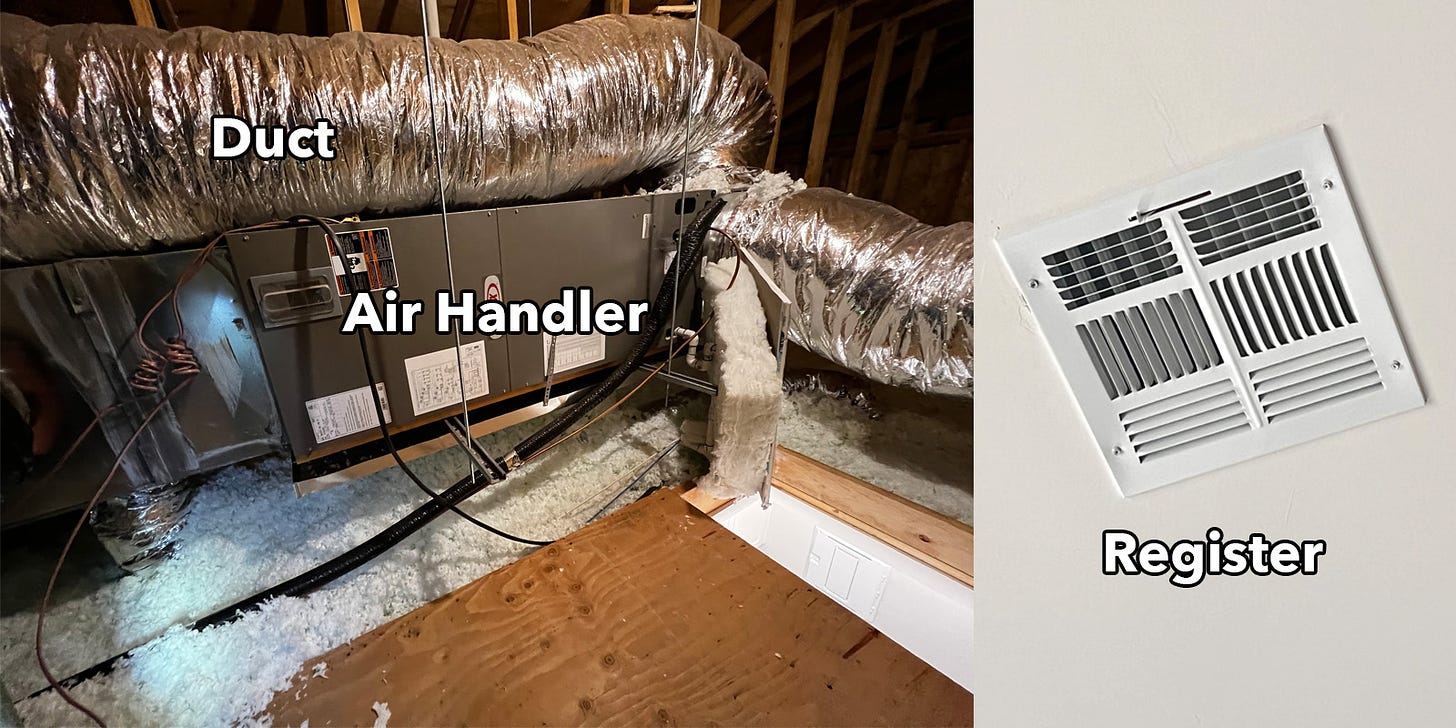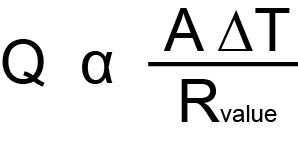The Duct Problem: America's Building Epidemic
In our collective quest to save energy, save money, and live comfortably, a formidable enemy is lurking in our homes.
Ducts. Especially ducts in attics.
Houses provide us with conditioned environments that keep us dry and comfortable. The mechanical system in homes that keeps us comfortable is the HVAC system (Heating, Ventilation, and Air Conditioning). The components that make up a home's HVAC system can vary, but they all have a source of "hot" or "cold" and a way to distribute that "hot" or "cold" to the rooms where it's desired. This distribution system often consists of ducts, especially if the home has air conditioning. Over 90% of homes in the US have air conditioning, and about 70% of those have central AC. There are 144 million homes in the US, meaning about 90 million homes use ducts as the HVAC distribution system. Most of these ducts are located in the attic.
The rise of air conditioning systems has also influenced the type of home space heating systems found in newer construction. Central air conditioning and central space heating equipment often work in tandem or as a unified system. About 91% of homes built since 2000 have a main space heating system that includes central ducts. - US Energy Information Administration
Basic Terminology
A duct is a tube that air flows through to bring hot or cold air from a home's source of heating or cooling to the rooms. The air is pushed through the ducts by an air handler, which contains a fan and the source of heating or cooling, which can take the form of a furnace, a hot water coil from a boiler (hydronic), or a refrigeration coil from a heat pump/air conditioner. The only signs of the ducts visible from the living space are grilles located in the floors or ceilings called registers. The ducts are connected to the other side of those registers. Ducts located upstream of the air handler that pull air from the rooms are called return ducts. Ducts located downstream of the air handler that push heated or cooled air into the rooms are called supply ducts.

The Problem with Ducts
Ducts in unconditioned spaces, especially attics, are the largest source of "wasted energy," wasted money, and discomfort in most homes. Let's explore why.
Fourier's Law
Thermodynamics tells us that whenever there is a temperature difference between two things, heat will flow from the hotter thing to the colder thing. Fourier's Law states that the amount of heat that is conducted through a material over time is equal to the material's thermal conductivity multiplied by the cross-sectional area of the material multiplied by the temperature difference across the material divided by the thickness of the material. Or in equation form:

The term R-value is commonly used to describe the performance of insulation materials. The R-value is thermal resistance and is equal to the reciprocal thermal conductance. I'll spare you the math, but this means that the amount of heat transferred through a material is proportional to the cross-sectional area of the material and the temperature difference across the material and inversely proportional to the material's total R-value.

Keep this in mind.
Let's say it's summer, and it's 93°F outside (these are actual measurements I took at my house). Attics get much hotter than the outside air in the summer because of the sun's energy heating up the roof, which heats up the attic. On that 93°F day, the attic is 116°F. My house is 76°F inside, and the air coming out of the air handler with the air conditioning running is 59°F. The temperature differences, ∆T, across different parts of the home building assembly are:
Walls: ∆T = 93°F - 76°F = 17°F
Ceiling: ∆T = 116°F - 76°F = 40°F
Ducts: ∆T = 116°F - 59°F = 57°F
We want to minimize the amount of heat flowing into the house through the walls, ceiling, and ducts. The greater the temperature difference, the more heat will flow. We see that the greatest temperature difference in any part of the house's boundary between conditioned and unconditioned space is between the attic air and the air in the ducts. Therefore, we should have the most insulation, the highest total R-value, of anywhere in the home on the ducts. That's logical, right?
Building Codes for Insulation
Houses are usually insulated to building code standards. Building codes vary based on states and regions, but they follow a similar pattern in most areas of the US. The current building code requirements for insulation in homes where I live, for example, are R-20 in walls and R-38 in ceilings, but only R-8 on ducts in the attic! The very place we have the greatest need for insulation in our homes is the place with the least amount of it – and that's what the building codes specify.
Full Article Here: Share

